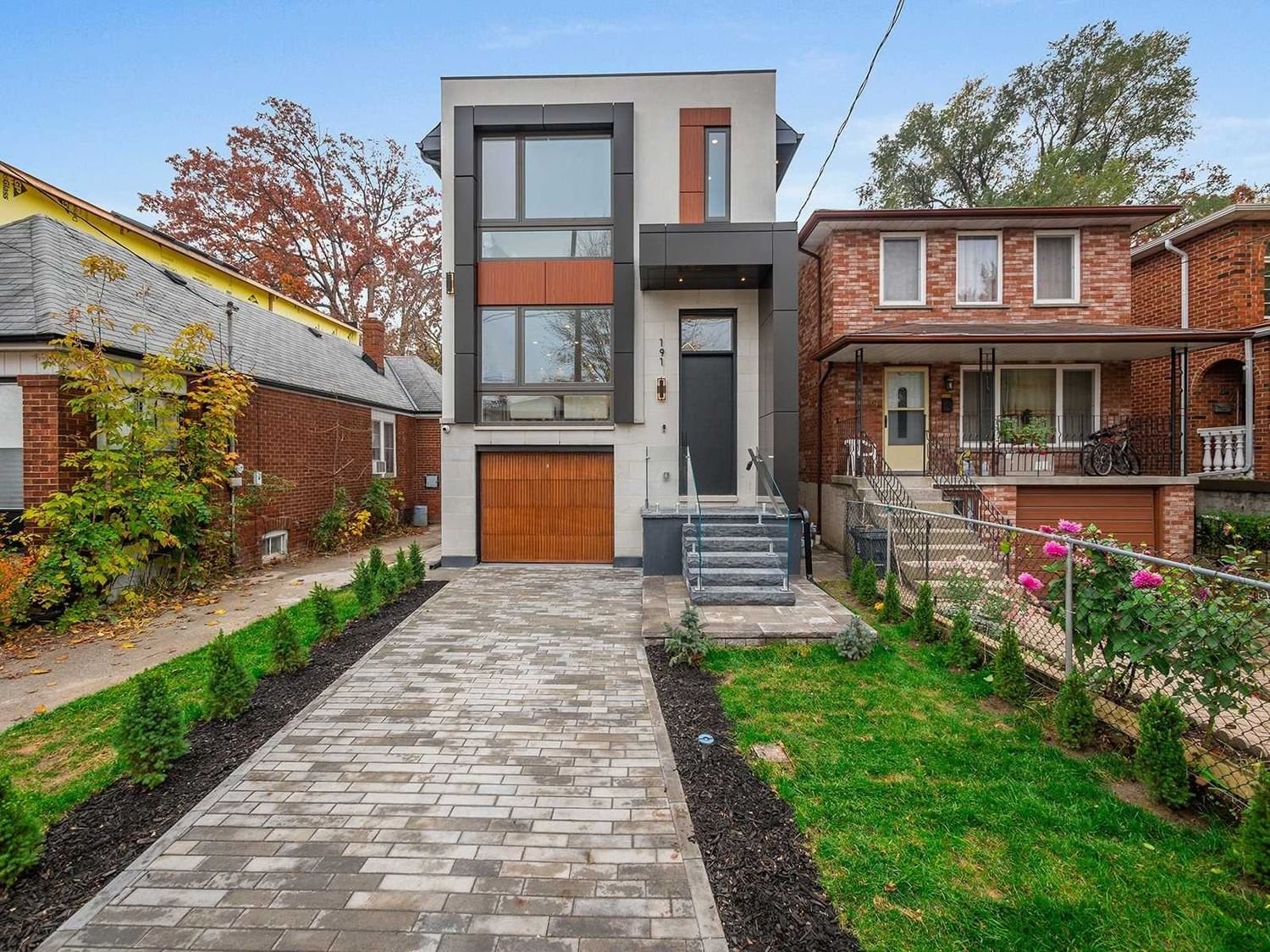$2,098,000
$*,***,***
3+1-Bed
5-Bath
Listed on 11/7/22
Listed by ROYAL LEPAGE SIGNATURE REALTY, BROKERAGE
Luxurious Modern Custom Built Home Designed To Astonish The Most Discerning Buyers! Crafted W/ Designer Finishes & Uncompromising Quality! Open Concept Main Floor W/ Soaring 11Ft Ceilings, Majestic Floor-To-Ceiling Windows, Custom Kitchen W/ Quartz Counters & Backsplash, Built-In S/S Appliances, Quartz Waterfall Centre Island & Family Table! Stunning Family Room W/ Custom Backlit Feature Wall W/ Gas Fireplace & Walk Out To Large Deck & Privacy Fenced Back Yard! Spacious Living/Dining W/ Custom Wall & B-I Bar! Walk Up The Open Riser Stairs W/ Led Lit Handrail To The 2nd Floor Featuring 3 Large Skylights & 2nd Laundry! Breathtaking Primary Bedroom W/ Private Balcony, Led Backlit Feature Wall & Custom Wall-To-Wall Closets, Gorgeous Ensuite With Glass Shower, Free Standing Tub & Dbl Vanity W/ Backlit Mirror! ! 2nd Bedroom Features Large Window, Double Closet & Own Ensuite W/ Glass Shower! 3rd Bedroom Features Custom Built-In Closets, Floor-To-Ceiling Window & Own Ensuite W/ Glass Shower!
Enjoy The Finished Basement Immersed In Natural Light & Featuring Large Rec Room W/ Walk-Out To Interlocked Patio, Spacious Bedroom, Full Washroom W/ Glass Shower, Large Laundry & Roughed In Kitchen! Garage Roughed In For Electric Charging!
E5818733
Detached, 2-Storey
9+3
3+1
5
1
Built-In
3
0-5
Central Air
Fin W/O
Y
Y
Stone, Stucco/Plaster
Forced Air
Y
$7,627.43 (2022)
104.90x24.81 (Feet)
